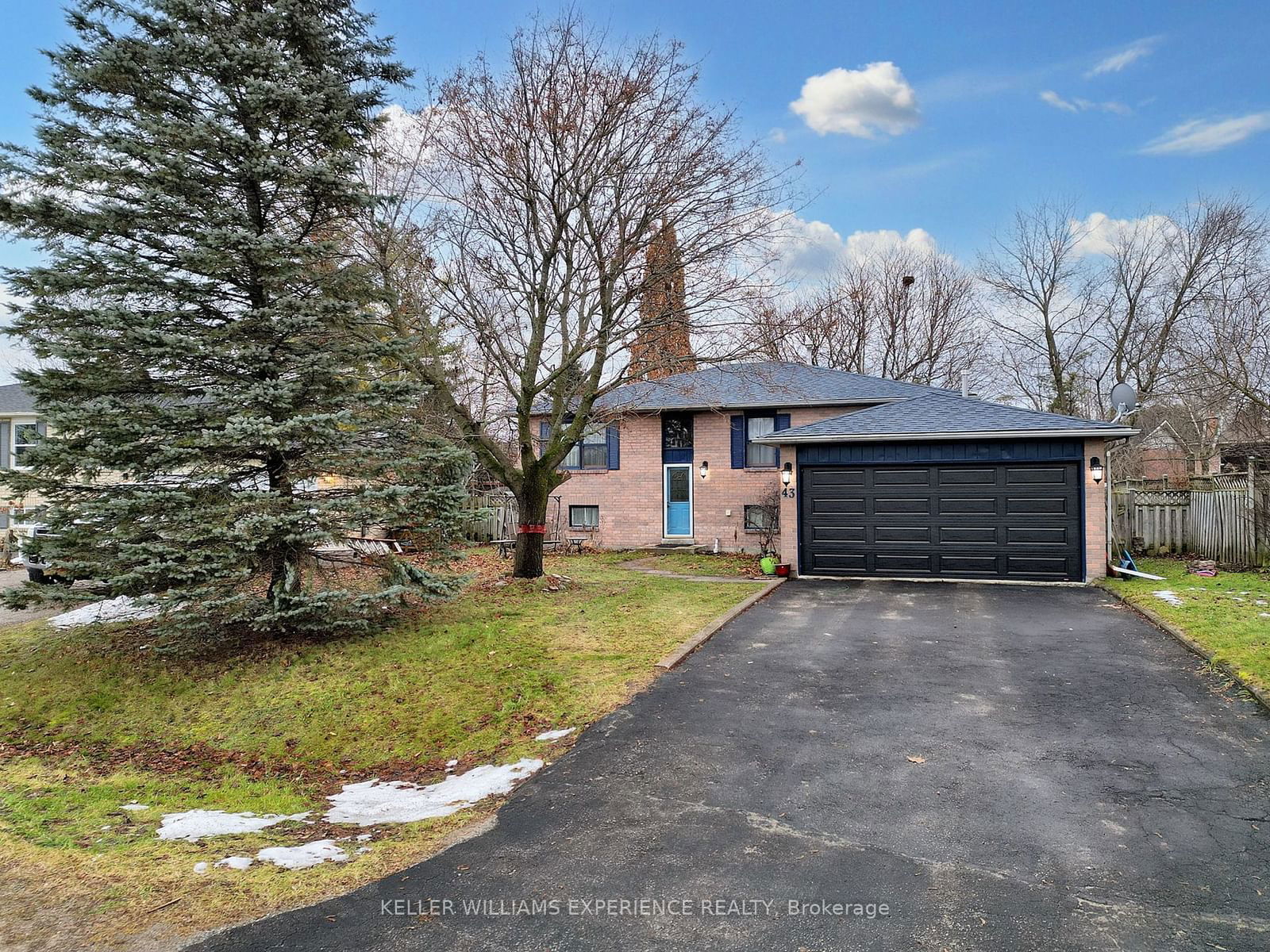$699,900
3+2-Bed
3-Bath
1100-1500 Sq. ft
Listed on 12/17/24
Listed by KELLER WILLIAMS EXPERIENCE REALTY
Charming raised bungalow with incredible potential in a family-friendly neighbourhood. The bright, open-concept main floor features a sun-filled living and dining area, plus a spacious eat-in kitchen with a walkout to the deck and a fully fenced backyard, complete with an above-ground pool (just needs a new liner). The main level includes three generous bedrooms, including a primary suite with a 4-piece ensuite. The versatile lower level offers in-law suite potential, featuring two additional bedrooms, an office, a large living room, and a spacious laundry room with the option to easily convert into a second kitchen. Additional features include a heated, insulated double-car garage with rear storage. Ideally located within walking distance of parks, schools, shopping, and amenities, this home offers easy access to Alliston, Base Borden, and Barrie for a quick and convenient commute. A perfect opportunity to make this home your own!
To view this property's sale price history please sign in or register
| List Date | List Price | Last Status | Sold Date | Sold Price | Days on Market |
|---|---|---|---|---|---|
| XXX | XXX | XXX | XXX | XXX | XXX |
| XXX | XXX | XXX | XXX | XXX | XXX |
| XXX | XXX | XXX | XXX | XXX | XXX |
Resale history for 43 Mccarthy Crescent
N11895567
Detached, Bungalow-Raised
1100-1500
5+5
3+2
3
2
Attached
6
31-50
Full, Part Fin
N
N
Brick, Vinyl Siding
Forced Air
N
Abv Grnd
$2,494.00 (2024)
< .50 Acres
135.00x56.11 (Feet)
